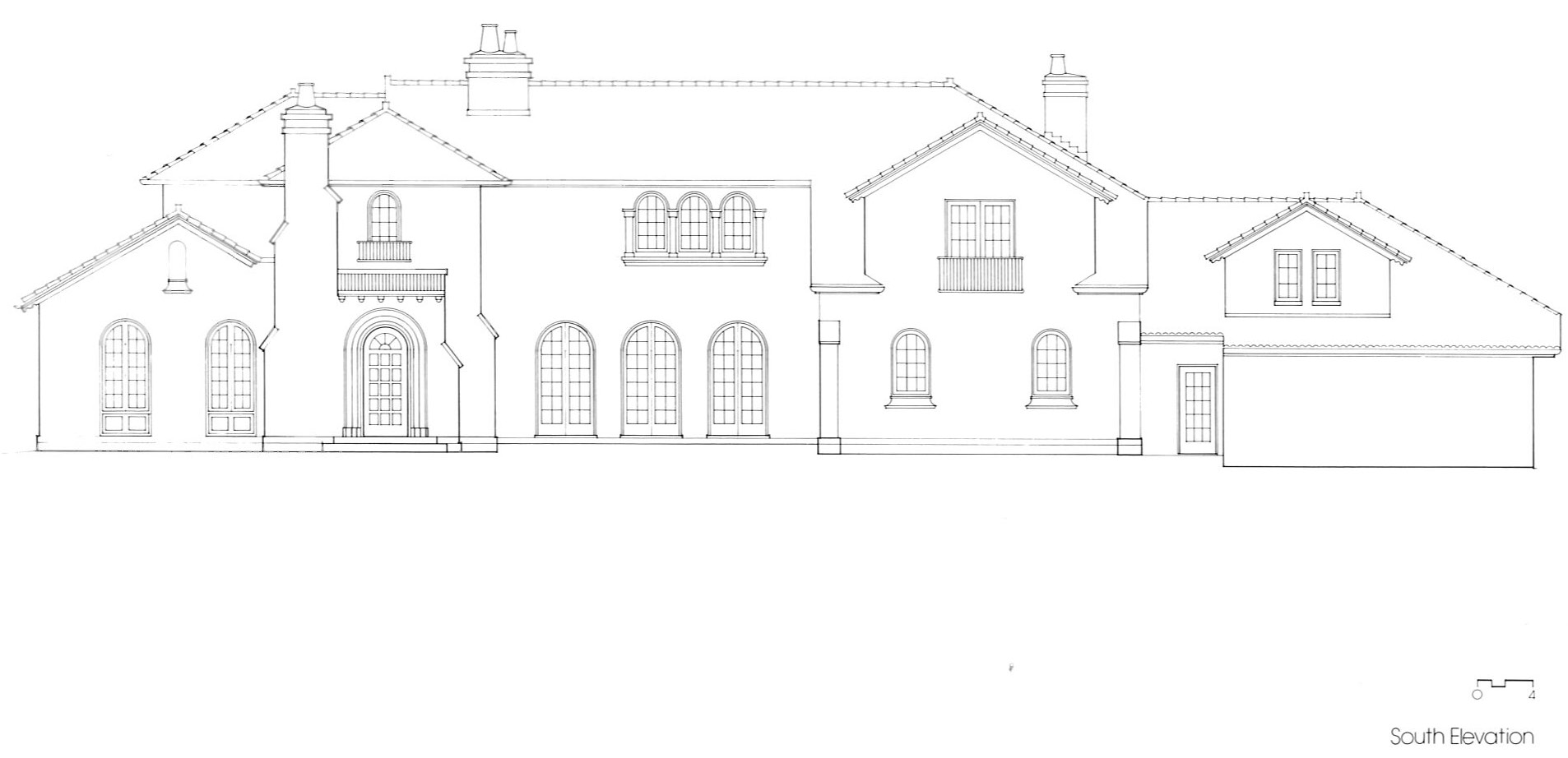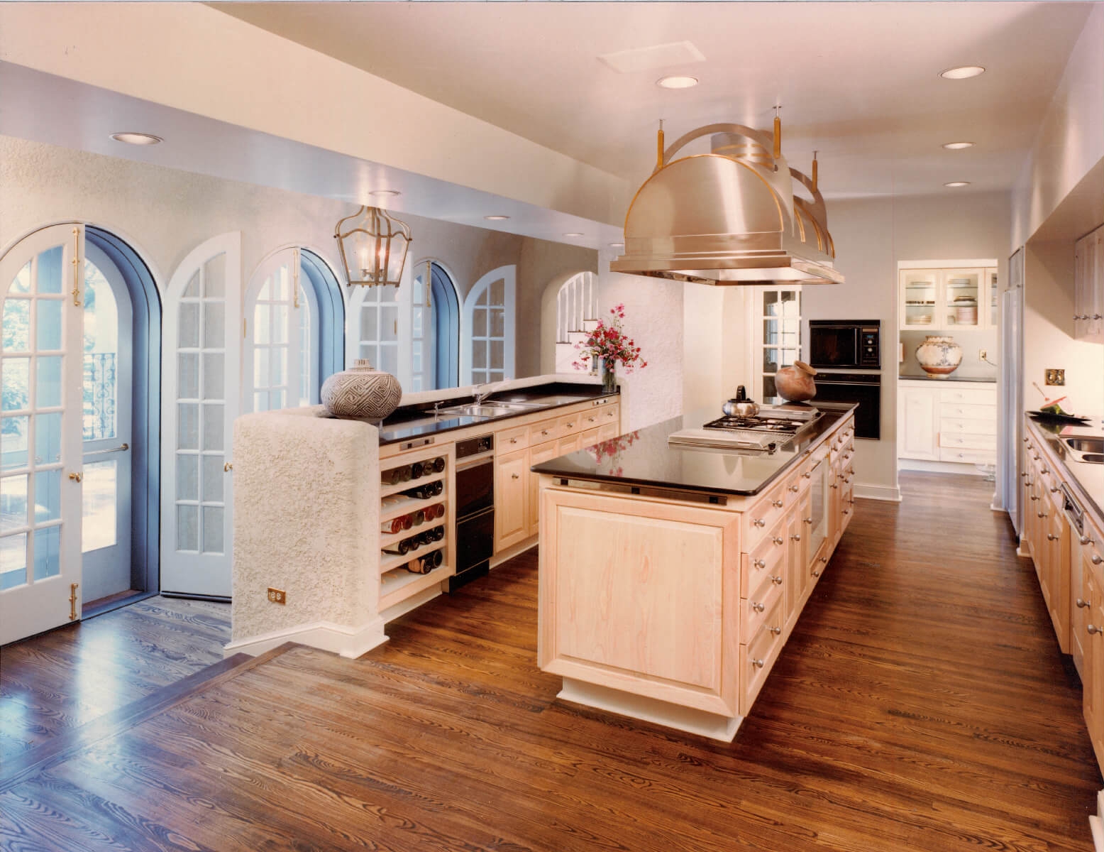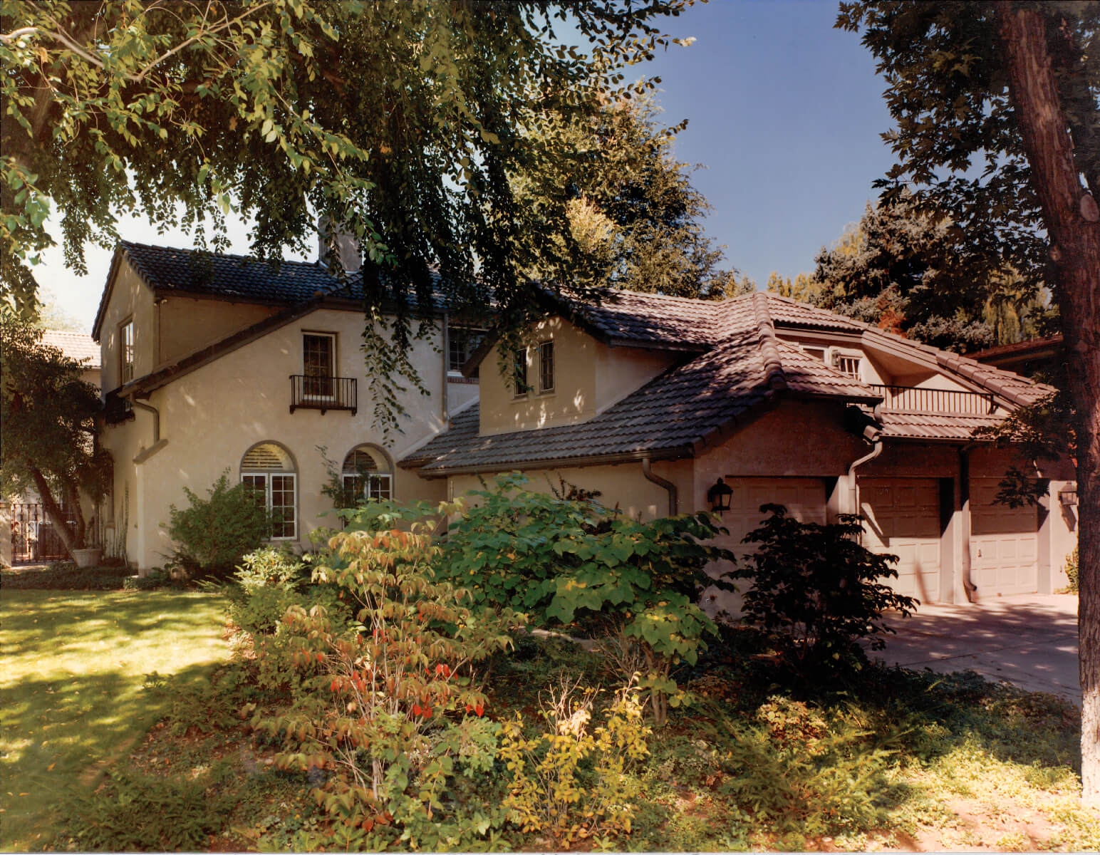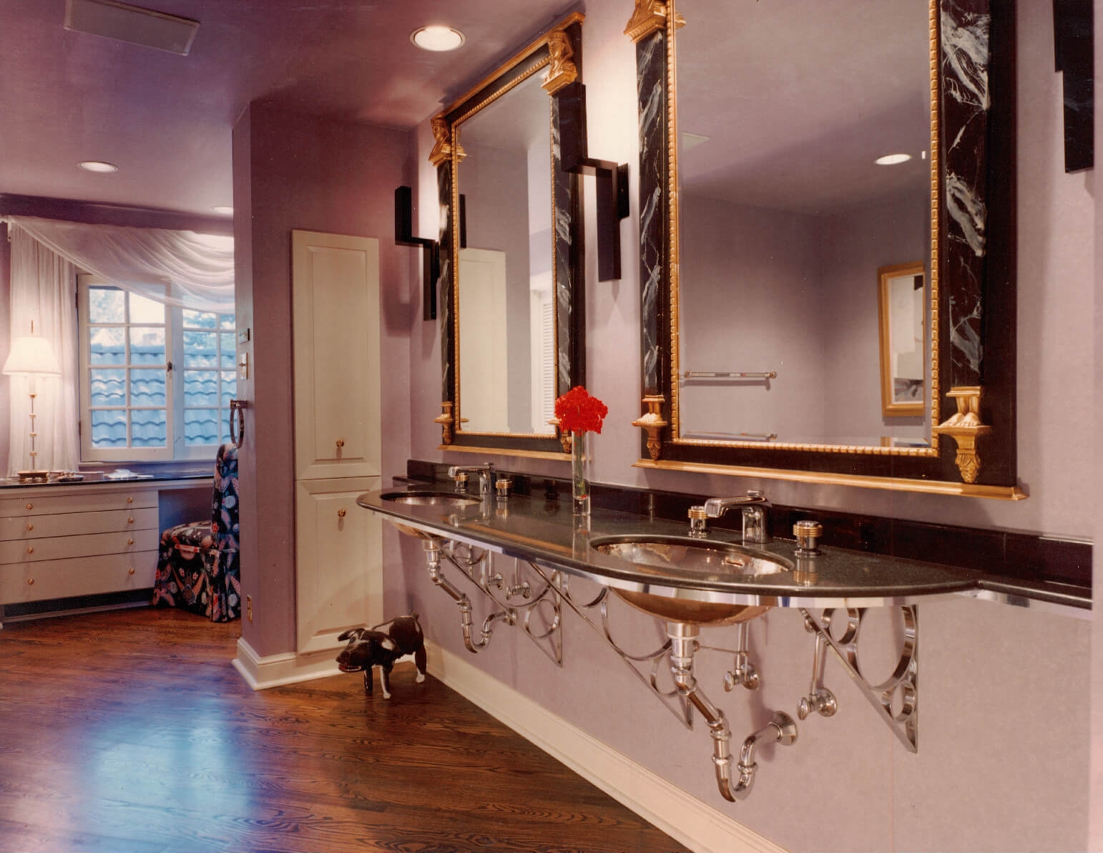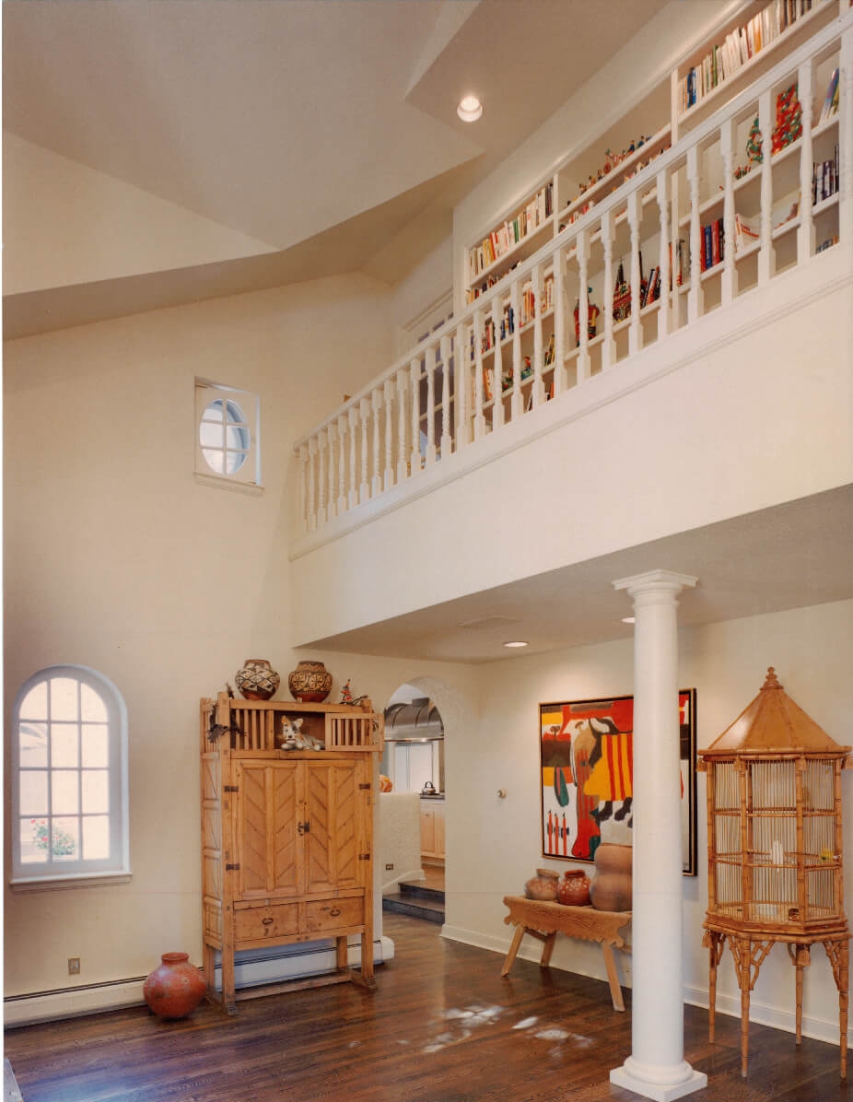476 Westwood Dr
Location: 476 Westwood Dr
Square Footage: 6,346
Originally designed by Jacques Benedict in 1927, this Italian Renaissance Revival home was renovated, restored and added to for the expansion of vehicle garages and guest quarters. The original garage which had a cast-in-place concrete ceiling creativity platform of the second floor nursery was expanded in volume up to the roof plane. This newly created casual living area was tied to the renovated kitchen by enclosure of an exterior colonnade. The formal spaces of entry, living and dining rooms were preserved and second floor areas reorganized for more accommodating bedroom, library, wardrobe and bath functions.


