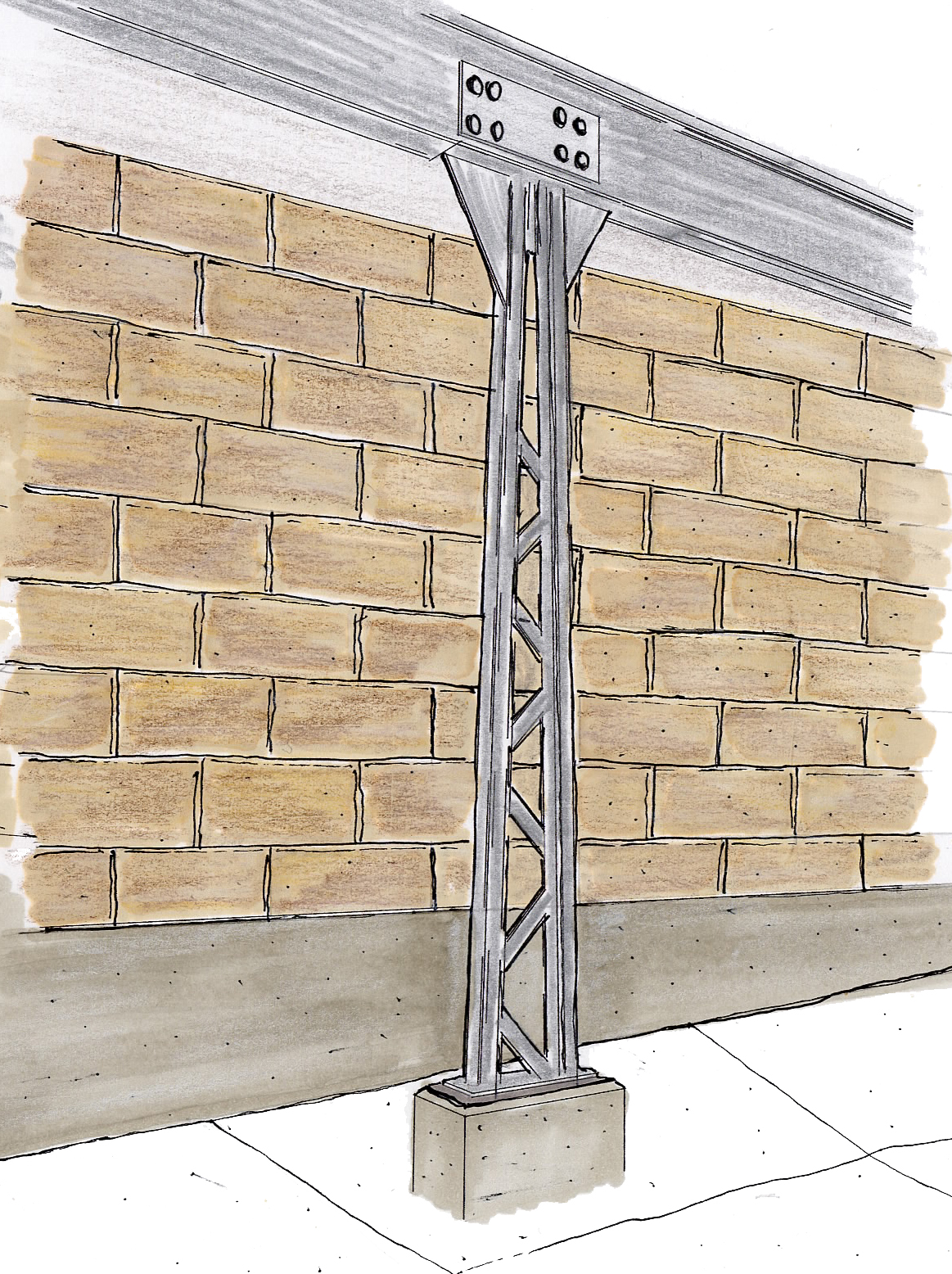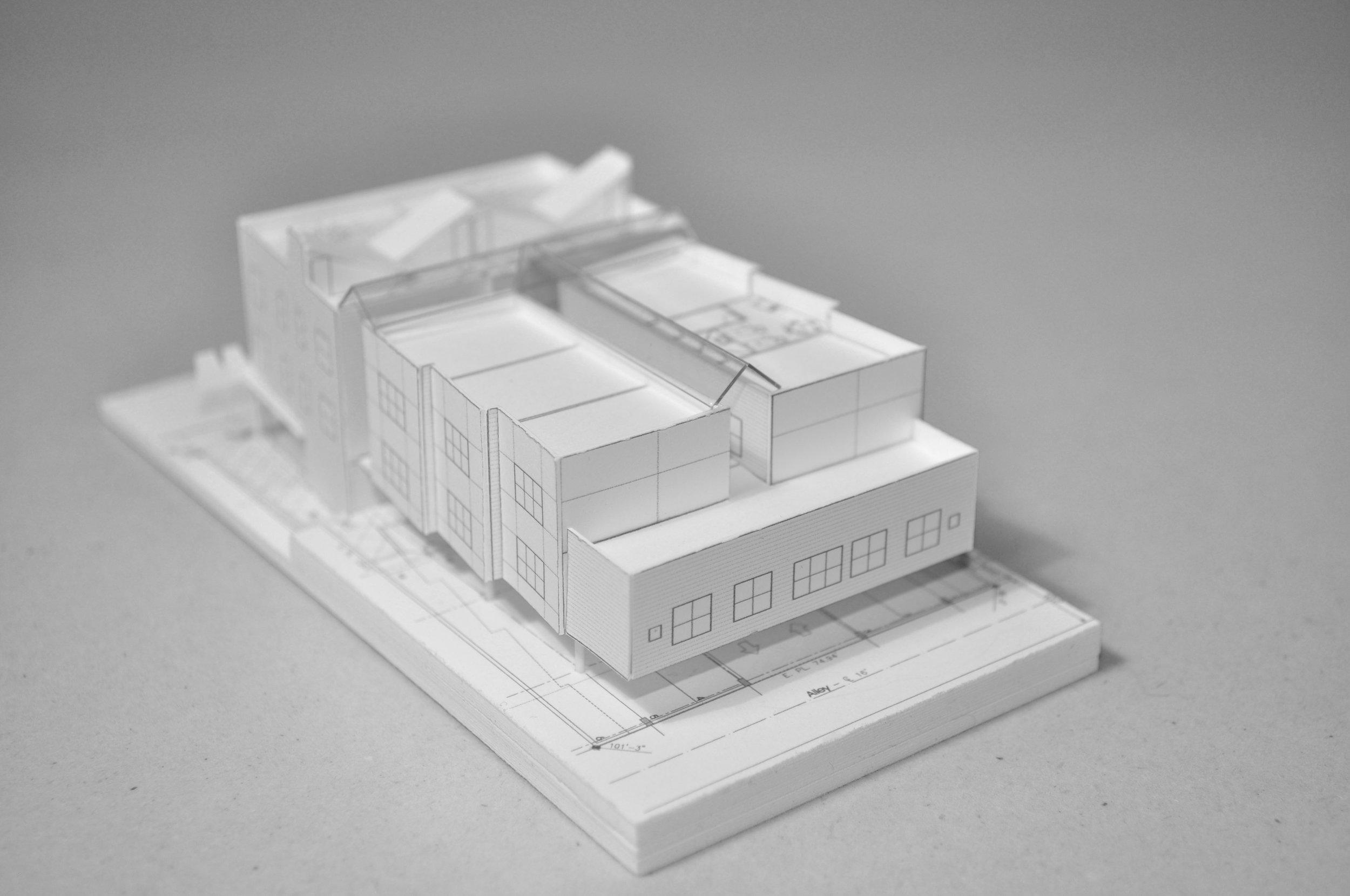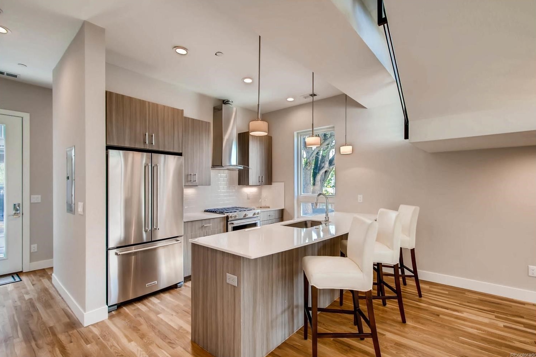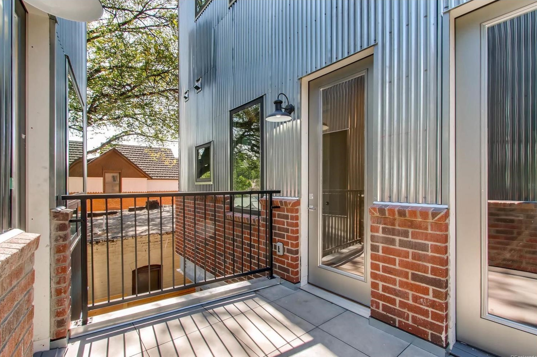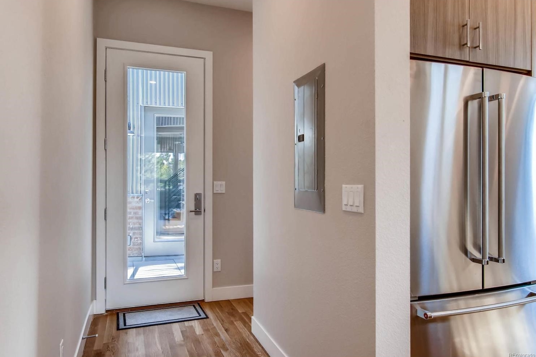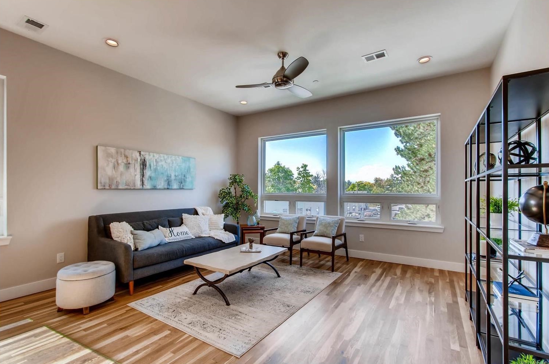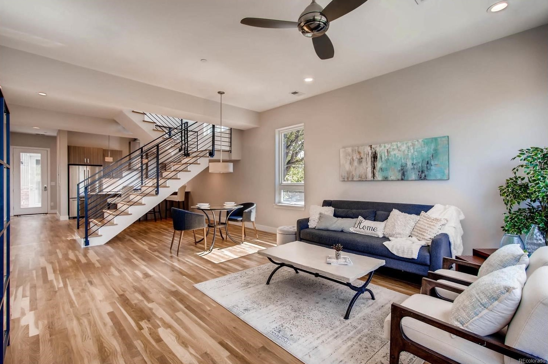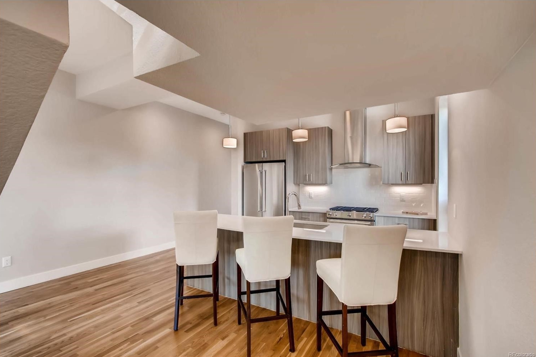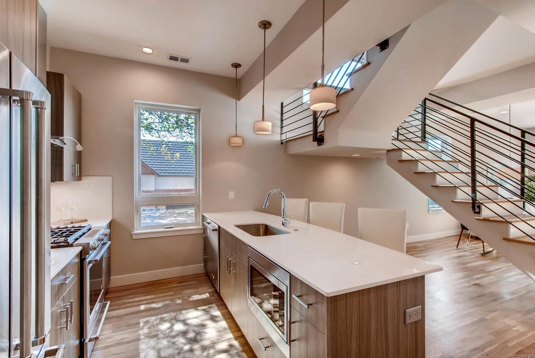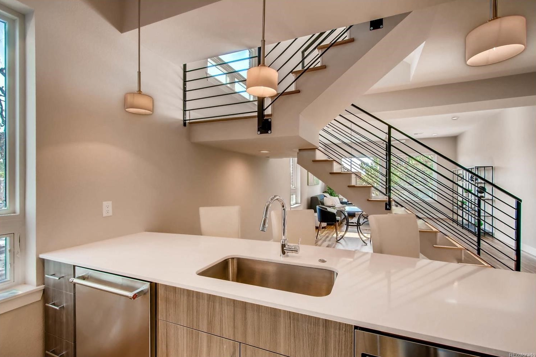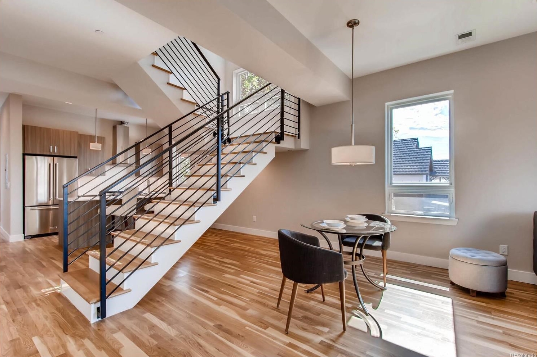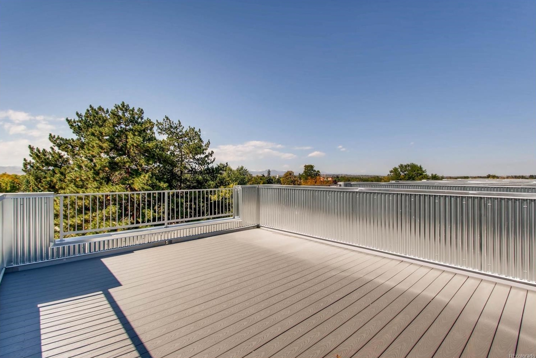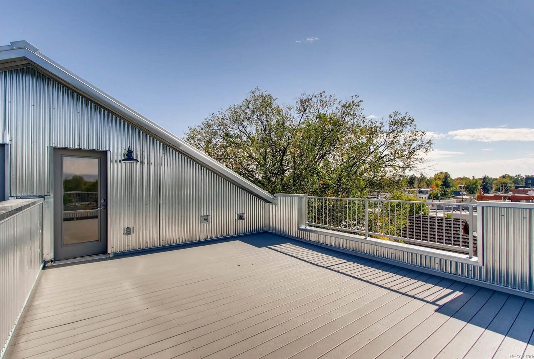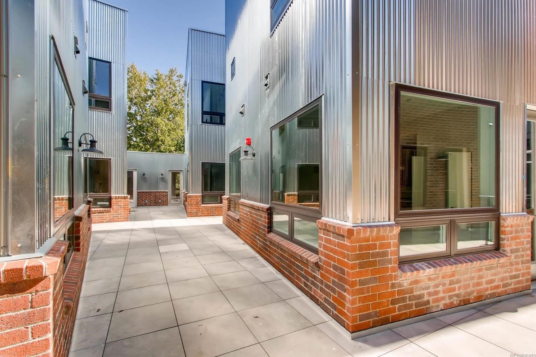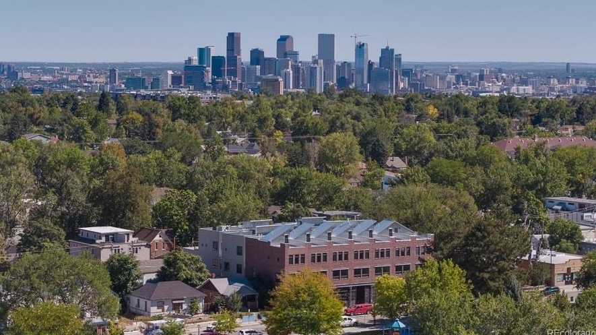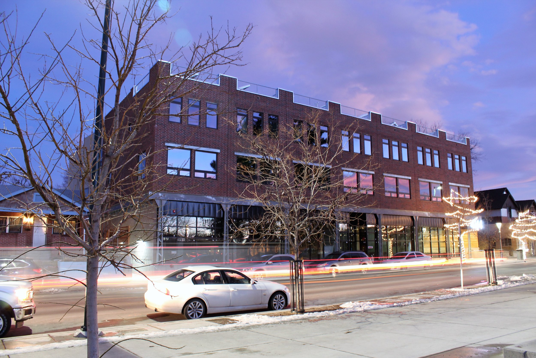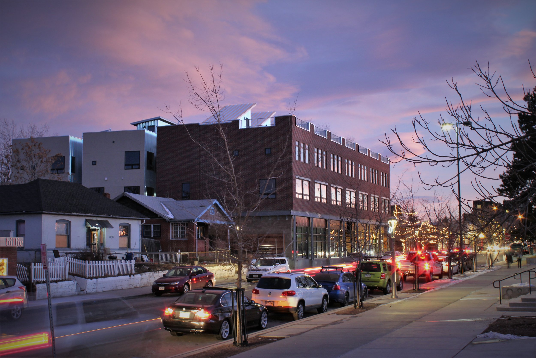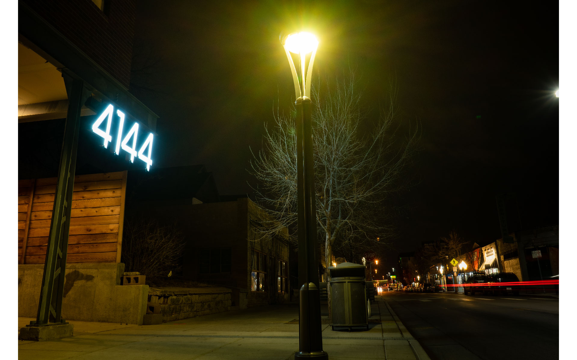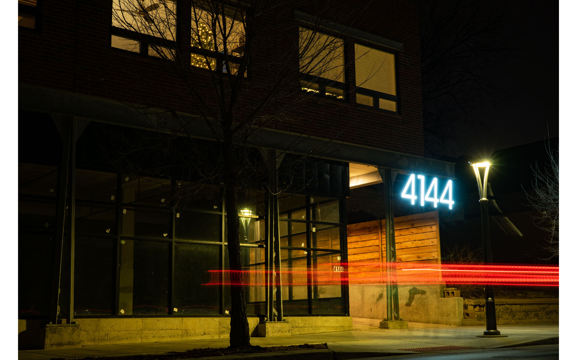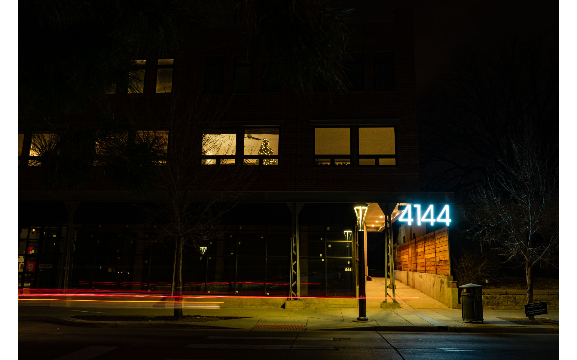4144 Tennyson
Location: 4144 Tennyson
Square Footage: 33,812
Early in design with an understanding of the site's potential the program was challenged. The existing topography and practicality of meeting grades at both the street and the alley guided the project enhancement to include a large retail component well suited to the vibrancy of the Tennyson corridor. Views to the west preserved by Cesar Chavez Park and the flourishing of retail on adjoining blocks encouraged the synthesis of the residential units with the grade level anticipation of a restaurant tenant. That presence spans most of the 125' site frontage with storefront rising to the fourteen foot ceiling height. With the lower ceiling height of vehicle parking accessed off the alley, the main level of residential occupancy functions as an outdoor 'street'. All 17 units enjoy a front door accessed from the exterior. Units are configured without adjacent homes above and the 16th and 17th units respond to an adjoining protected district as single level, creating the beneficial ingredient of accessibility.


