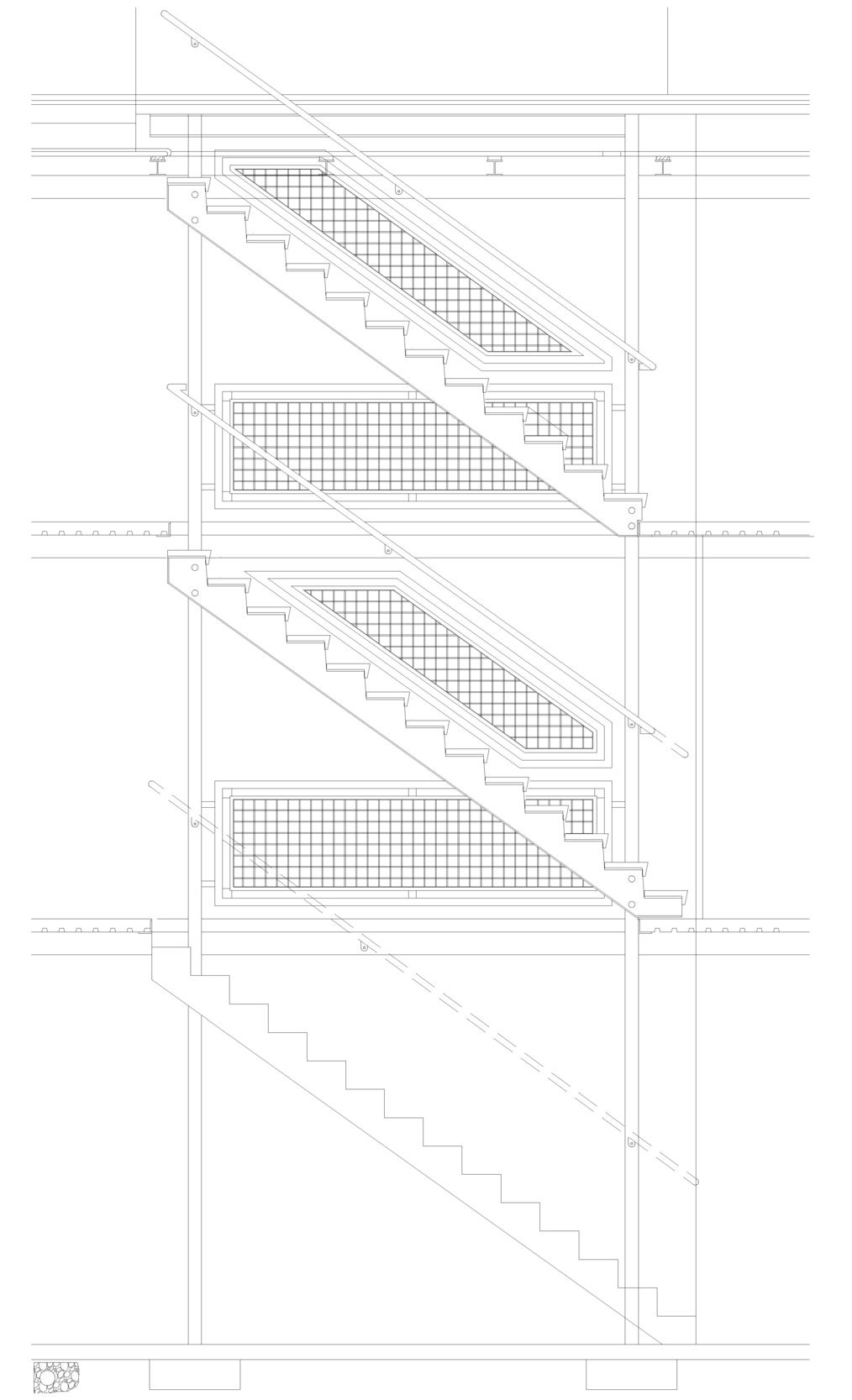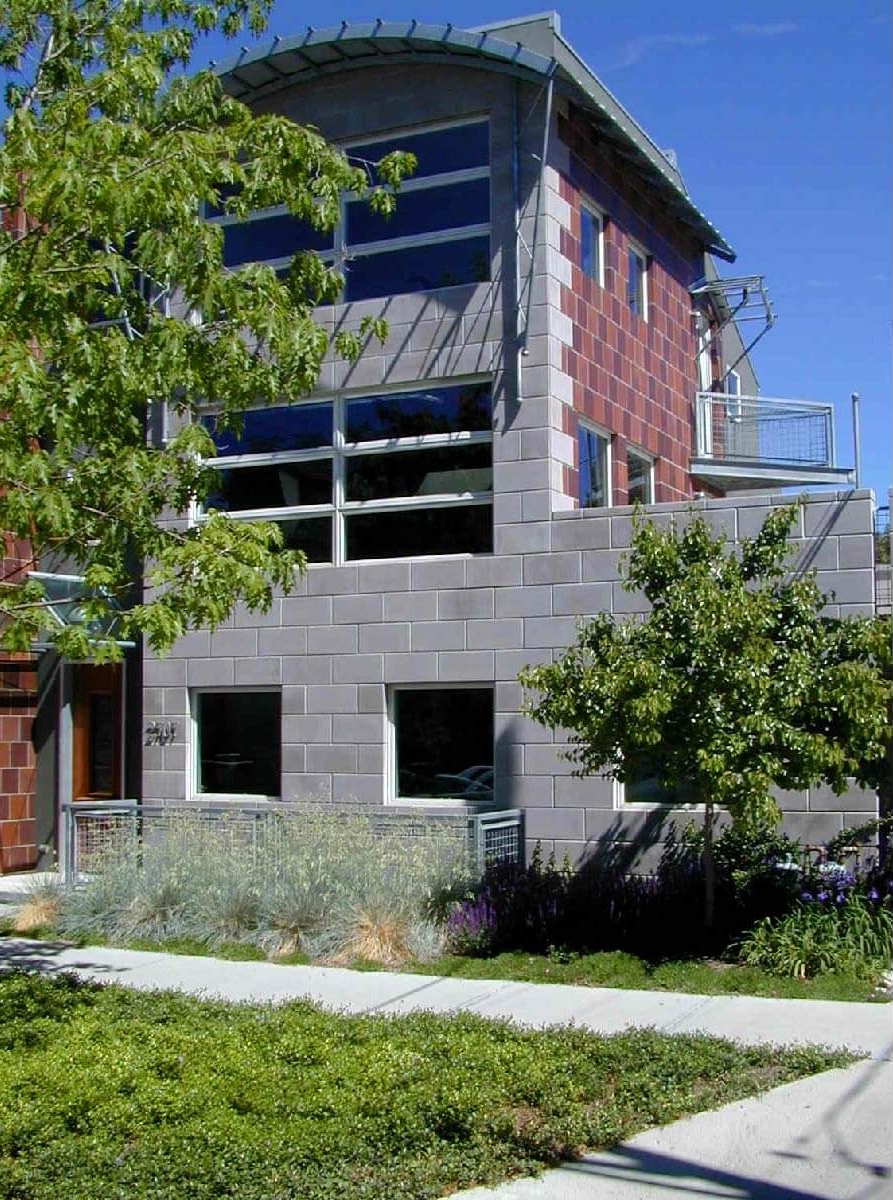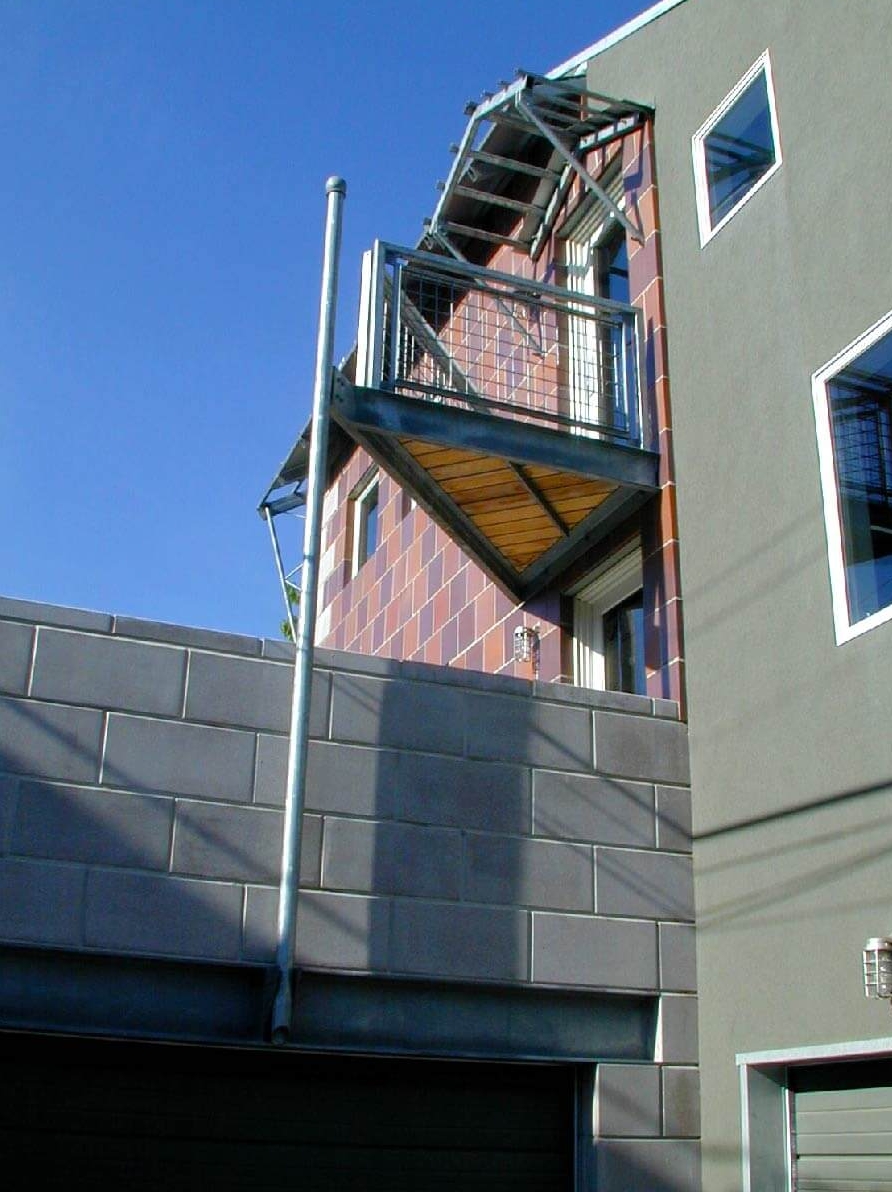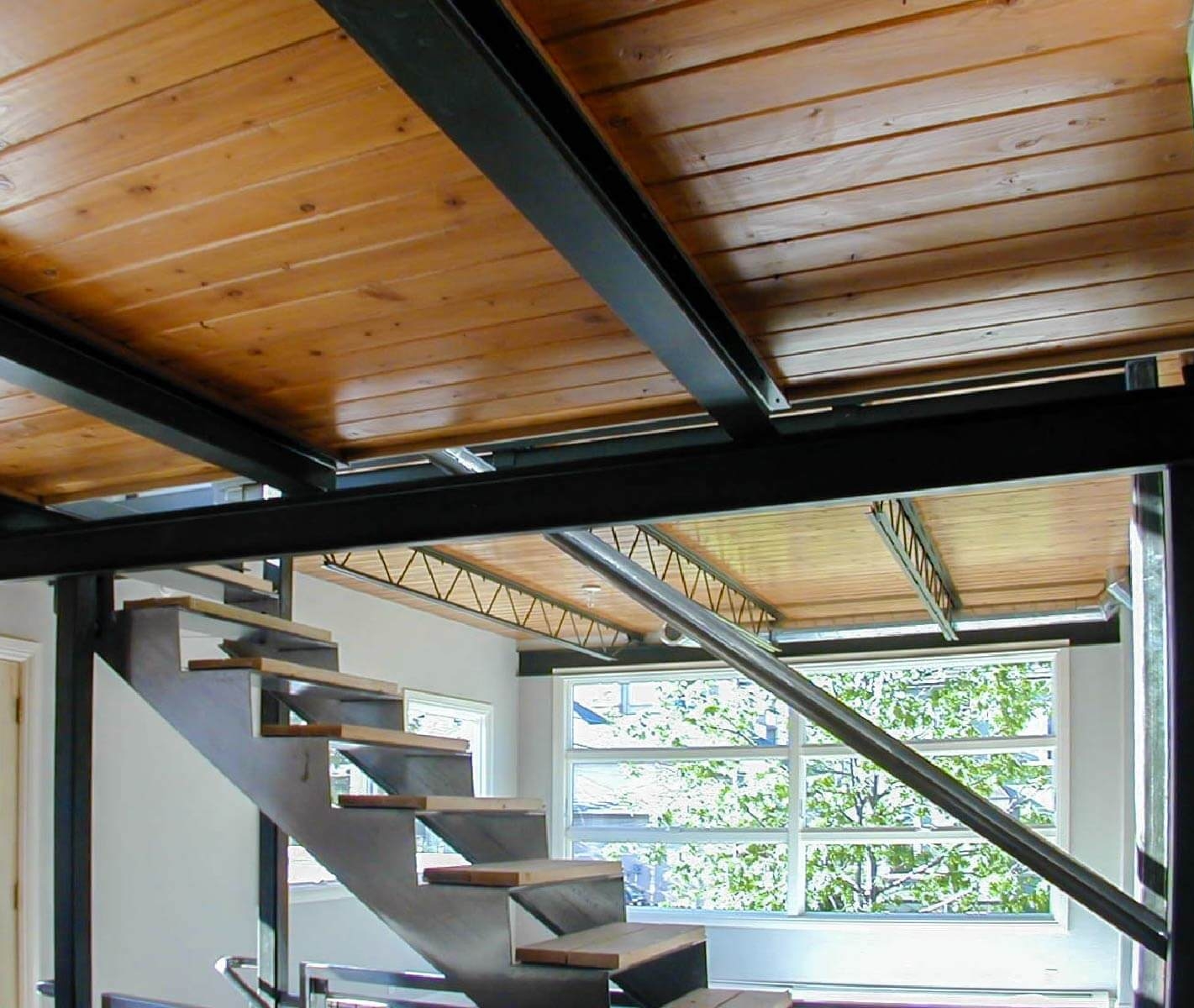2707 E 4th Ave
& 400 Clayton St
Location: 2707 E 4th Ave & 400 Clayton St
Square Footage, 4th Ave: 2,906
Square Footage, 400 Clayton: 5,475
The development concept was to create a somewhat uncompromised single family residence but maximize the multifamily potential of the site while providing a smaller and demonstratively different unit that came to be known as 'the vertical house'. Measuring in plan 20' by 30' three levels providing two separate garages, guest suite, living, kitchen and dining areas were placed upon a full basement that included a third bedroom, bathroom and exercise/studio area. A custom fabricated elevator that can transport one person serves all four levels. Kept within the height limitation the building has floors of cast concrete and heavy timber decking over open web bar joists. The facing limestone aggregate blocks turn into quoins of clay units which match in blend to the more conventional scale of bricks used on the larger adjoining house.





